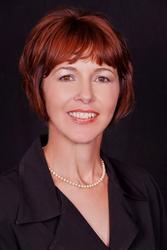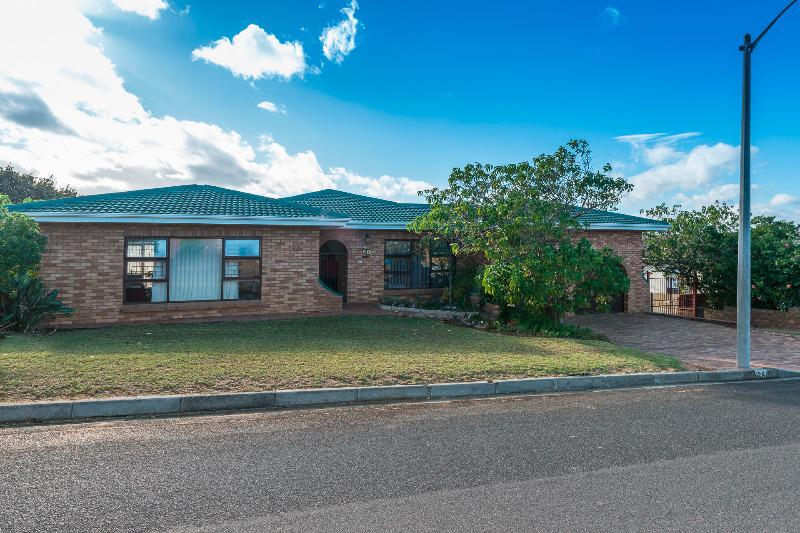SPACE
This facebrick house, in Hoogste Brackenfell, has lots of space inside and outside. Centrally located. Walking distance to Brackenfell Primary and Hypermarket. Easy access to N1.
- Foyer
- Office with laminated floor.
- Very big, carpeted, lounge with knotty pine ceiling and ceiling fan. Sliding door to back yard and outside braai area.
- Spacious, tiled, braai room.
- Open plan, tiled, dining area.
- Open plan, tiled kitchen with door to braai room.
- 3 Carpeted bedrooms with build in cupboards.
- Main bedroom lots of cupboards and full en-suite.
- Guest bathroom with shower, bath and basin. Separate toilet.
- Very big back garden. Ideal for people with big dogs.
- At the back of the house are 2 rooms. Ideal for flat or servant quarters.
- One of these rooms has shower and basin with separate toilet.
- The second room is currently a store room, but one could make it part of the first room.
- Safe, undercover parking next to house.
- Workshop underneath the house.
- Rates: R653
- Although great care has been taken in collecting this info, neither the agent nor the seller can accept liability for any error or omission.
- All appointments, to view the property, will be made by the agent at a time and date that suit the sellers/tenants.

+27 (0)76 855 3737
+27 (0)76 855 3737
whatsapp agent
marelize@marelize.co.za
marelize@marelize.co.za
View all agent properties
