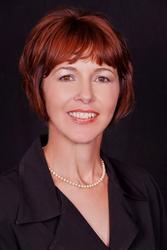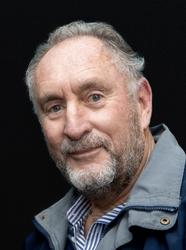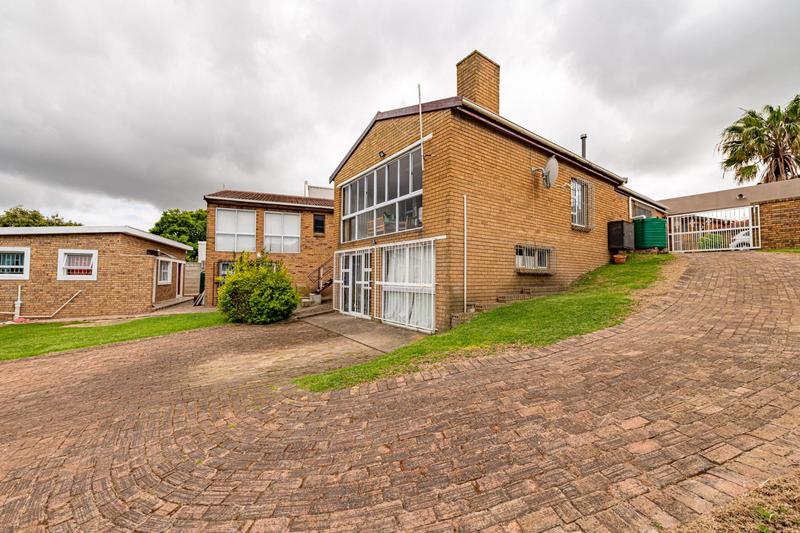Property Features
SPACIOUS FAMILY HOME WITH 2 FLATS IN ROSENDAL
This beautiful, low maintenance house, was designed by the current owner. The private lounge, with access to office, is ideal for people working from home and receiving clients.
Situated in a quiet close, with amazing views on Table mountain. In the back yard is a gate that take you to a beautiful park, one of many in the Rosendal area.
The guest cottage and flat downstairs, is perfect for dual living where parents can safely live with their children, but still have privacy and independence, children that left the house can live on their own or income producing.
Only 850 m from Eversdal Pre Primary, 500 m from Rosen Castle, 3 km to Stellenberg High, 3.7 km to Fairmont High and 2 km to Tyger Valley shopping Centre.
If you go through the gate in the back yard, you are walking distance from Pearson Institute (1.7km by car), Hertex, Weylands, Postnet and all other amenities.
Rosendal is a 24 hour dedicated patrol area.
Easy access to N1.
- Tiled foyer.
- To the left of the foyer is a private lounge with laminated floor and white knotty pine ceiling.
- The lounge has a sliding door to a tiled office.
- Tiled office with plenty storage space and door to lounge and passage.
- To the right of the passage is a tiled, open plan, dining room.
- Beautiful open plan, tiled, kitchen with eye level oven, hob, extractor fan and granite top.
- Very big, tiled, TV room with gas fireplace and sliding door to tiled braai room. Beautiful view.
- The main bedroom has laminated floors, small sunroom, build in cupboards and full en-suite.
- 2 More bedrooms with laminated floors and build in cupboards.
- The second bedroom has door to sunroom.
- Guest bathroom with bath, shower and basin. Separate toilet.
- Sunroom with beautiful view and staircase to back yard. (This use to be the Jacuzzi area)
- Double garage with direct access into office.
- Staircase from passage, lead to laundry room downstairs.
- FLAT 1:
- This flat has access from back yard or main house.
- Tiled, open plan TV room.
- Kitchenette.
- 2 Bedrooms with laminated floors and one with build in cupboards.
- Bathroom with shower, toilet and basin.
- Own geyser
- FLAT 2:
- This a separate cottage in the back yard.
- Bedroom with laminated floor and build in cupboards.
- Tiled kitchen with breakfast nook.
- Bathroom with shower, toilet and basin.
- Own geyser.
- Pre-pad electricity
- EXTRAS:
- Very big storeroom underneath the TV/braai room. Perfect for pool room.
- Storeroom next to guest cottage.
- Plans available for pool.
- Plans available for covered parking area at the back.
- Side access to paved back yard.
- Gate from back yard to park area behind the house.
- House size: 464 m²
- Stand: 978 m²
- Rates: R1 900
- Although great care has been taken in collecting this info, neither the agent nor the seller can accept liability for any error or omission.
- All appointments, to view the property, will be made by the agent at a time and date that suit the sellers.

+27 (0)76 855 3737
+27 (0)76 855 3737
whatsapp agent
marelize@marelize.co.za
marelize@marelize.co.za
View all agent properties

+27 (0)82 523 8371
whatsapp agent
wessel@marelize.co.za
wessel@marelize.co.za
View all agent properties
