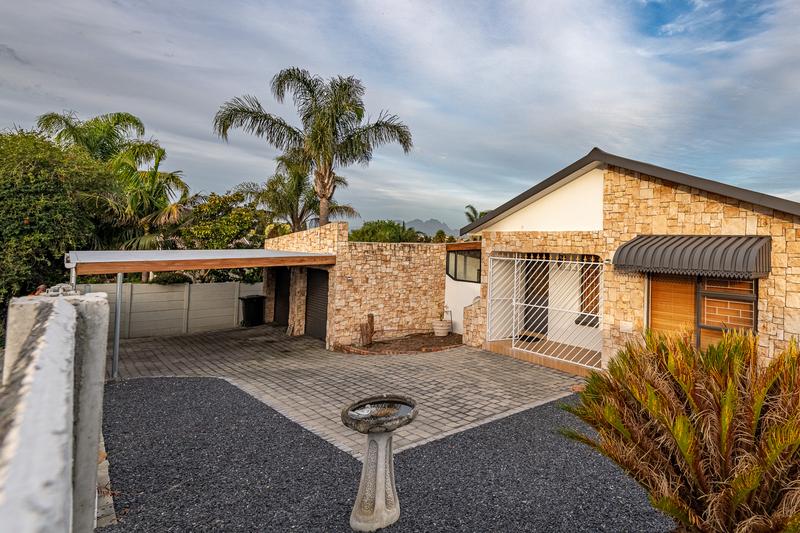FAMILY HOME WITH VERSATILE SPACE, LOW MAINTENANCE YARD AND WALK TO SCHOOLS
EXCLUSIVE SOLE MANDATE
This neat family home is situated in a highly desirable location in Protea Heights, nestled high on a hill in a quiet street surrounded by beautifully maintained properties.
With the house located in front of the stand, you'll enjoy an abundance of space at the back of the property, perfect for building a separate flat or expanding your living space. And with the entire property being fully walled, you'll enjoy total privacy and security.
The double comes equipped with a handy storeroom located at the back, perfect for keeping all of your tools and equipment organized. In addition, there are 2 undercover parkings in front of the garage, ensuring that you and your guests always have a safe and secure place to park. The garage offers direct access to the main house through an enclosed, covered patio. This makes it easy to get in and out of the house, no matter the weather.
Families with children will love the convenience of this home's location, with Bastion Primary and Protea Heights Academy High just a short walk away. Additionally, the private lounge at the front of the house is perfect for those who work from home, offering a quiet and comfortable space to focus and be productive.
Don't miss out on this incredible opportunity to own your dream home in a prime location. Contact us today to schedule a viewing!
- Upon entering the front door, you'll step into a small, enclosed foyer that provides privacy and ensures your guests don't look directly into your living room. From the foyer, there is a door that leads to a tiled private lounge/office/4th bedroom, perfect for those who work from home or need a quiet space to relax.
- Moving through the home, you'll find a tiled, open plan TV room that opens up with double doors into a covered, enclosed patio with stacking doors that provide access to the back yard. The kitchen is also tiled and open plan, featuring an under-counter oven, hob, extractor fan, and fittings for a dishwasher and washing machine.
- The main bedroom has a laminated floor, air conditioning, built-in cupboards, and an en-suite bathroom with a bath, toilet, and basin. There are also two additional bedrooms, one of which has built-in cupboards, and a full family bathroom.
- The covered, enclosed patio provides direct access to the garage, which has remote-controlled roll-up doors. One half of the double garage is currently enclosed with a dry wall and used as an office area, providing an additional flexible space for those who work from home.
- The front and back yards are low maintenance. There is also an outside toilet and access gates on both sides of the house, providing easy access from the front of the house to the back.
- Stand size: 654 m²
- House size: 188 m²
- Although great care has been taken in collecting this info, neither the agent nor the seller can accept liability for any error or omission.
- All appointments, to view the property, will be made by the agent at a time and date that suit the sellers.

+27 (0)76 855 3737
+27 (0)76 855 3737
whatsapp agent
marelize@marelize.co.za
marelize@marelize.co.za
View all agent properties

+27 (0)82 523 8371
whatsapp agent
wessel@marelize.co.za
wessel@marelize.co.za
View all agent properties
