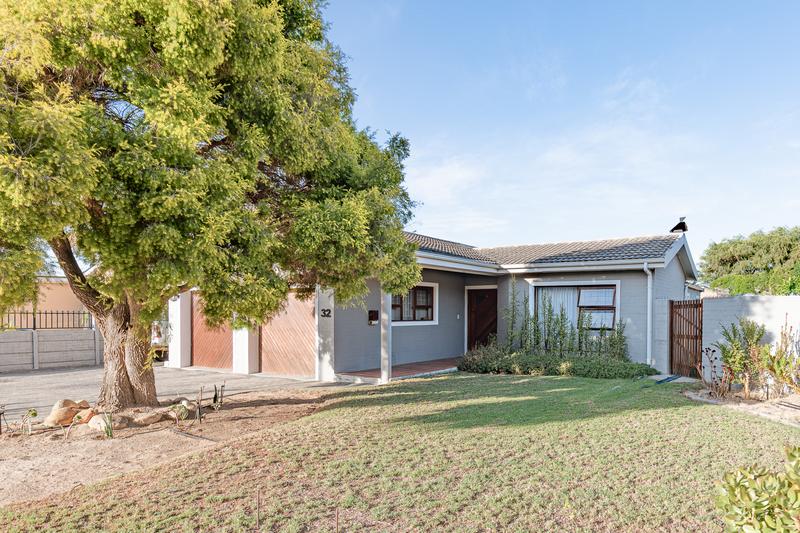Property Features
IDEAL FAMILY HOME: PERFECTLY LOCATED, CLOSE TO SCHOOLS AND ABUNDANT SPACE!
EXCLUSIVE SOLE MANDATE
If you've ever dreamt of owning a cozy farmhouse-style residence, look no further – this is the perfect home for you. Situated in a sought-after street, conveniently within walking distance to Bastion Primary and Protea Heights Academy High. Boasting a perfect 10 out of 10 score, this property is destined to be your lucky find.
Step inside to discover a spacious interior complemented by seamless flow, ideal for hosting gatherings with friends and loved ones. The expansive entertainment areas effortlessly lead to a tranquil oasis outdoors, complete with a pool nestled within a generously sized yard, offering ultimate privacy for relaxation and entertainment.
Bask in the inviting warmth and comfort of the north-facing bedrooms, guaranteeing a cozy sanctuary even amidst the coldest winter days.
For those who work remotely, the fourth bedroom at the front of the house offers a peaceful and productive environment, while the generously proportioned garage provides ample space for the handyman's pursuits.
You can make this dream house your own and create countless beautiful memories to cherish.
- As you step through the front door, you're greeted by the sheltered embrace of a covered front stoep, setting the tone for the warmth and comfort that awaits within. Crossing the threshold, you enter into a tiled foyer, where to the right lies a carpeted bedroom adorned with built-in cupboards, offering versatility as an ideal office space. To the left, the garage beckons, providing convenient access for your vehicles and storage needs.
- Continuing forward, you're welcomed into a vast, open-plan expanse, where the boundaries between the TV area, dining space, and kitchen seamlessly blend. The kitchen, a focal point of the home, boasts ample built-in cupboards, including a pantry cupboard, and showcases a striking freestanding oven with a gas hob and extractor fan, adding to the farmhouse ambiance. A sliding door gracefully separates the kitchen from the scullery/laundry area, complete with charming shelves that contribute to the rustic charm.
- Venturing down the passage, you'll find a linen cupboard and three additional bedrooms awaiting. Two of these bedrooms are adorned with tasteful tiling and boast built-in cupboards, with one offering the comfort of an air conditioning unit. The generously sized main bedroom serves as a serene sanctuary, boasting an abundance of built-in cupboards, an air conditioning unit, a full en-suite bathroom, and a sliding door providing direct access to the inviting swimming pool.
- Completing the interior tour, a full guest bathroom with a corner bath offers convenience and comfort for visitors.
- Outside, the cozy backyard is all set, with a shiny swimming pool, a handy Wendy house for storing stuff, and a bunch of fruit trees. There's guava, mango, two types of oranges, and a naartjie tree. It's like having your own little paradise where you can relax and enjoy nature's bounty, picking fresh fruit right from your backyard.
- The larger-than-standard garage stands ready to accommodate your vehicles and storage needs, boasting remote-controlled doors, ample shelving, a safe, and direct access to the home. Paved parking areas in front of and adjacent to the garage ensure effortless convenience for residents and guests alike.
- House size: +/- 243 m²
- Stand size: 835 m²
- Rates: R1 250
- Although great care has been taken in collecting this info, neither the agent nor the seller can accept liability for any error or omission.
- All appointments, to view the property, will be made by the agent at a time and date that suit the sellers.

+27 (0)76 855 3737
+27 (0)76 855 3737
whatsapp agent
marelize@marelize.co.za
marelize@marelize.co.za
View all agent properties

+27 (0)82 523 8371
whatsapp agent
wessel@marelize.co.za
wessel@marelize.co.za
View all agent properties
