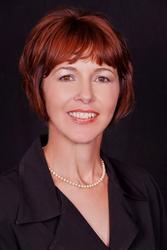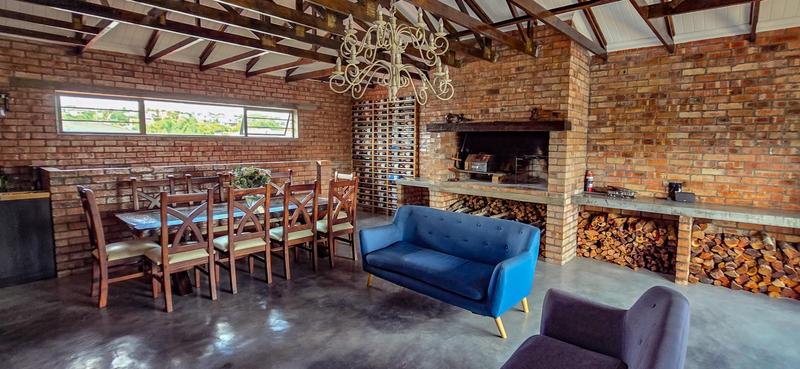Property Features
MODERN ELEGANCE WITH SPECTACULAR VIEWS
This inviting property nestled in Sonkring, Brackenfell offers an expansive, low-maintenance living space complemented by captivating views. Positioned on a corner stand, it boasts convenience and privacy. Ideal for accommodating an extended family, the highlight is a generously sized braai room on the top story, offering versatile potential as a self-contained flatlet. Conveniently located near both public and private schools as well as shopping malls, residents can enjoy seamless access to amenities. Additionally, the property benefits from its proximity to a picturesque park, enhancing its appeal as a serene retreat amidst urban living.
- Upon stepping through the covered front door, you're greeted by an inviting open-plan space, adorned with sleek tiles, seamlessly merging the TV and dining room areas with the kitchen. The TV room boasts a charming fireplace, promising warmth during chilly winter evenings. The kitchen, adorned with granite countertops, a prep bowl, gas hob, extractor fan, and eye-level oven, exudes both functionality and elegance, complemented by ample built-in cupboards and a convenient laundry/scullery area with access to the side of the house.
- To the right of the TV room, a spacious bedroom awaits, featuring laminated flooring, built-in cupboards, an air conditioning unit, and a sliding door leading to the entertainment area—an ideal space for a home office setup. This room is accompanied by a full en-suite bathroom, complete with a corner bath and tiled walls up to the ceiling.
- Continuing down the passage, three additional tiled bedrooms beckon, each equipped with built-in cupboards and air conditioning units. One of these bedrooms boasts its own en-suite with a shower, toilet, and basin, while a full family bathroom, also featuring a corner bath and tiled walls, serves the remaining bedrooms.
- Ascending the stairs, you'll discover a sprawling braai room with a screed floor and panoramic views of Table Mountain.
- Outside, a delightful undercover braai/entertainment area awaits
- Double garage with an automated door and direct access, along with an adjacent single garage. Safe paved parking in front of the garages provides added convenience.
- Extras include a 5 kVA inverter with batteries and two 200-liter water tanks, enhancing the property's functionality and sustainability.
- Houe size: 330 m²
- Stand size: 567 m²
- Rates: R1500
- Although great care has been taken in collecting this info, neither the agent nor the seller can accept liability for any error or omission.
- All appointments, to view the property, will be made by the agent at a time and date that suit the sellers.

+27 (0)76 855 3737
+27 (0)76 855 3737
whatsapp agent
marelize@marelize.co.za
marelize@marelize.co.za
View all agent properties

+27 (0)82 523 8371
whatsapp agent
wessel@marelize.co.za
wessel@marelize.co.za
View all agent properties
