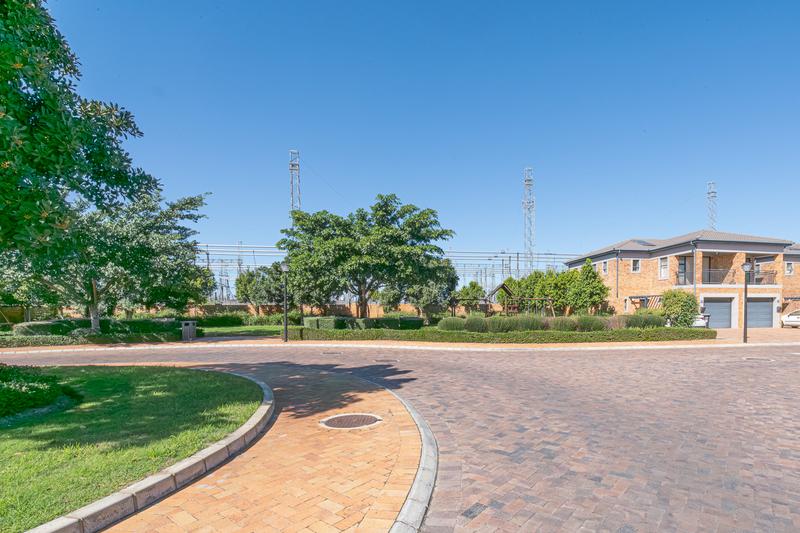Property Features
CENTRALLY LOCATED MODERN MAVEL: YOUR OASIS IN THE BEAUTIFUL PARK LANE ESTATE
Nestled within the picturesque Park Lane Estate, this remarkable property exudes charm and elegance in every aspect. The estate itself is a testament to thoughtful design and meticulous upkeep, boasting six enchanting parks where children can frolic and play amidst the tranquil surroundings. The allure of face brick exteriors adds to the timeless appeal of the community, promising enduring beauty for years to come.
Convenience is key in this sought-after locale, with proximity to bustling shopping malls and seamless access to the R300 providing residents with effortless connectivity to urban amenities and beyond. Whether you're seeking a serene retreat or a bustling urban hub, this property offers the best of both worlds.
Designed for the modern homeowner seeking convenience and comfort, this property is the epitome of a 'lock up and go' lifestyle. Impeccably maintained and move-in ready,
- Upon crossing the threshold through the inviting glass front door, you're greeted by a charming tiled foyer, providing a seamless transition into the heart of the home while offering a touch of privacy. This thoughtful design also allows for the convenience of direct access from the garage, seamlessly blending functionality with style.
- From the foyer, the living spaces unfold into an expansive open-plan layout, adorned with sleek tile flooring throughout. The kitchen takes center stage, boasting elegant granite countertops, complemented by modern amenities including an under-counter oven, glass hob, and extractor fan. A spacious scullery/laundry area adds to the convenience of everyday living, ensuring ample space for culinary endeavors and household chores.
- The seamless flow continues into the tiled dining/TV room, offering a versatile space for gatherings and relaxation. Sliding doors beckon you towards the undercover patio, where a built-in braai awaits, perfect for alfresco dining and entertaining. For added comfort, a roll-down canvas enclosure ensures enjoyment of this outdoor oasis even on windy days, enhancing the year-round appeal of outdoor living.
- Retreat to the sanctuary of the three bedrooms, each adorned with vinyl flooring and equipped with built-in cupboards for storage efficiency. The main bedroom boasts the luxury of an en-suite bathroom, complete with a shower, toilet, and basin, offering a private haven for relaxation and rejuvenation. A full family bathroom serves the remaining bedrooms, ensuring comfort and convenience for all residents and guests alike.
- Completing the picture of convenience and comfort is the double garage, featuring a remote-controlled door and direct access to the home, providing secure parking and effortless entry into this haven of modern living.
- House size: 160 m²
- Stand size: 253 m²
- Rates: R800
- Levy: R1 500
- Although great care has been taken in collecting this info, neither the agent nor the seller can accept liability for any error or omission.
- All appointments, to view the property, will be made by the agent at a time and date that suit the owners.

+27 (0)76 855 3737
+27 (0)76 855 3737
whatsapp agent
marelize@marelize.co.za
marelize@marelize.co.za
View all agent properties

+27 (0)82 523 8371
whatsapp agent
wessel@marelize.co.za
wessel@marelize.co.za
View all agent properties
